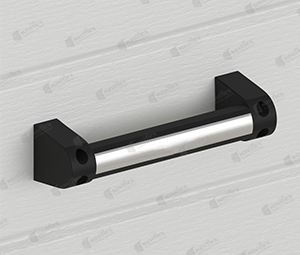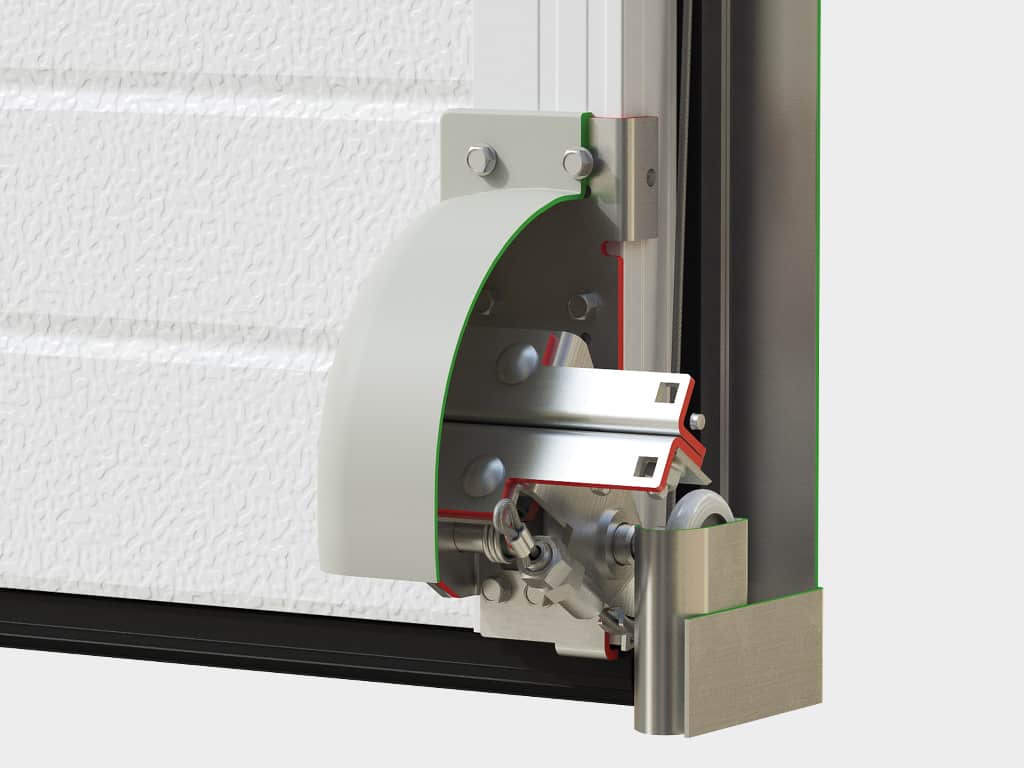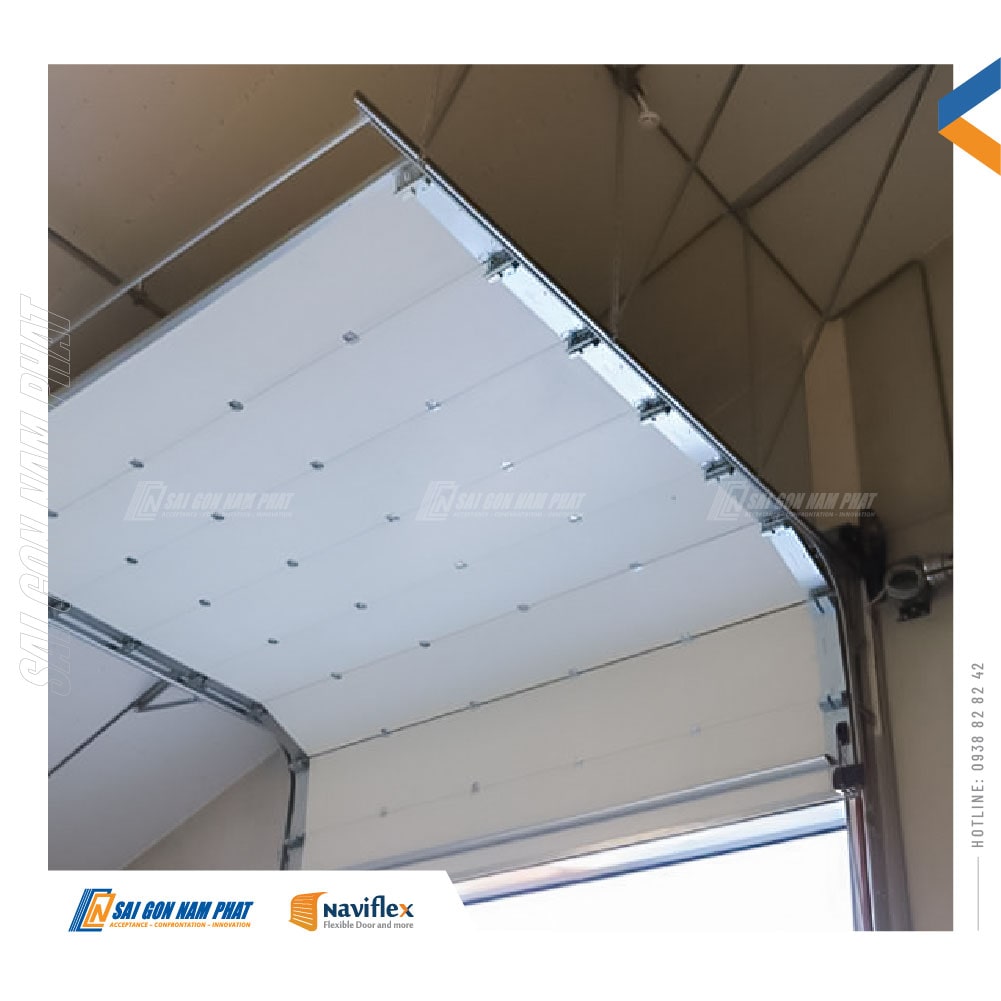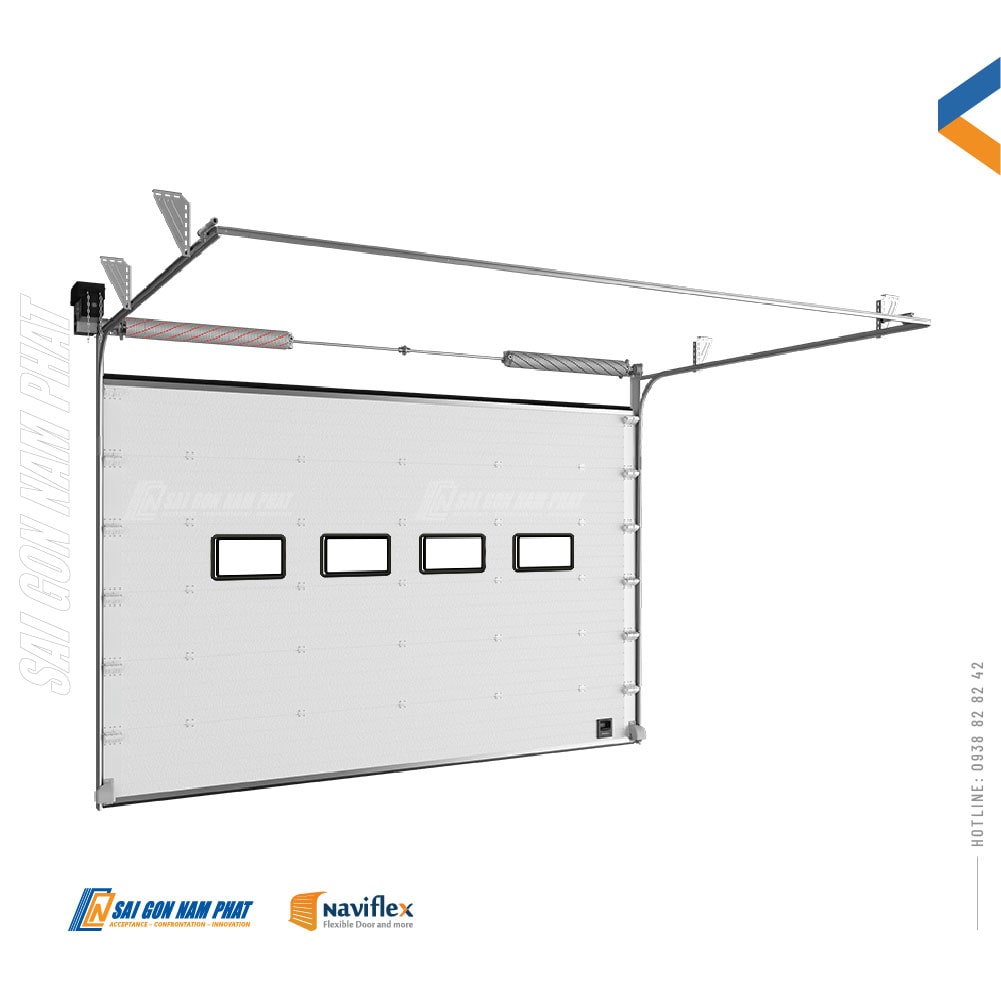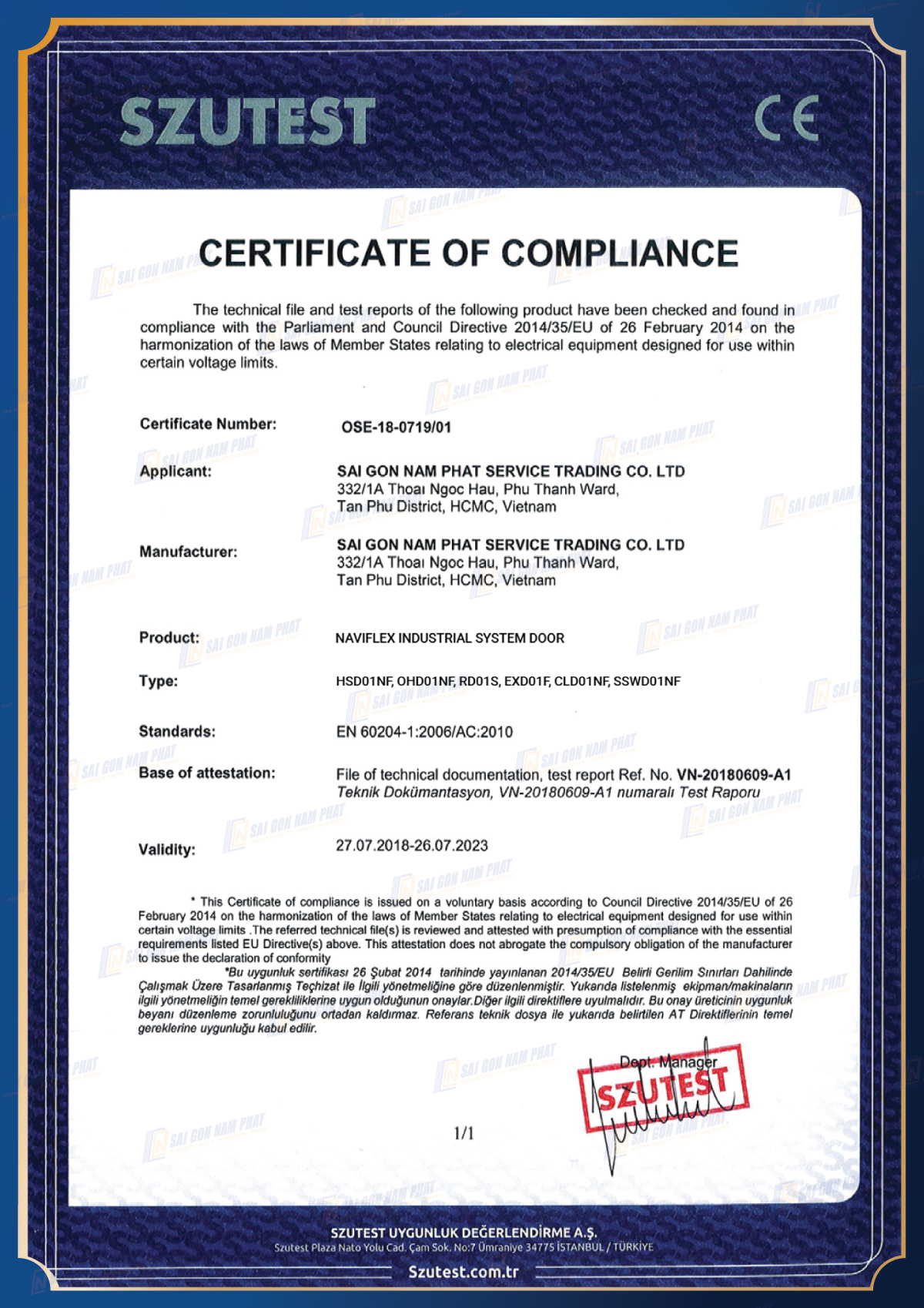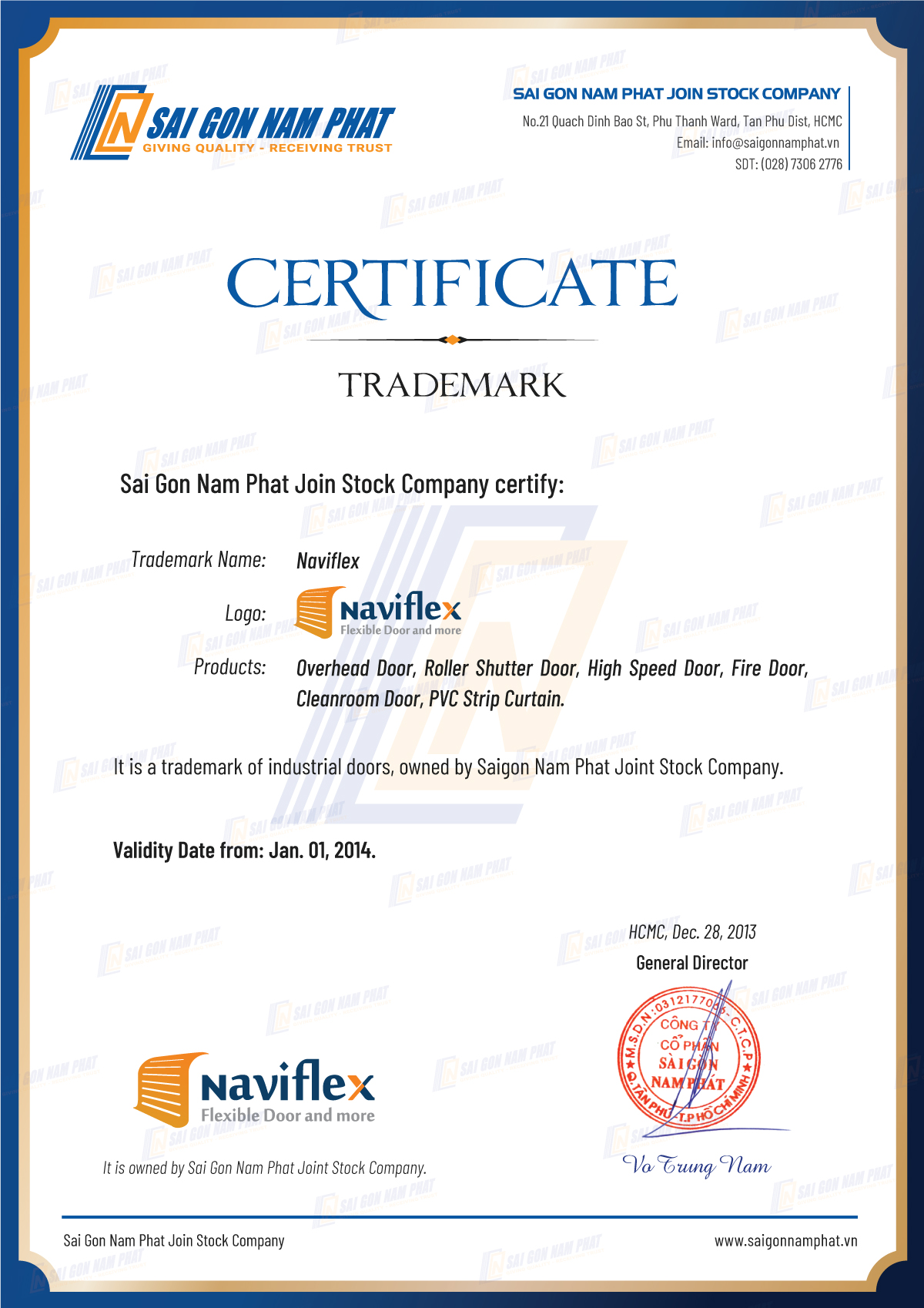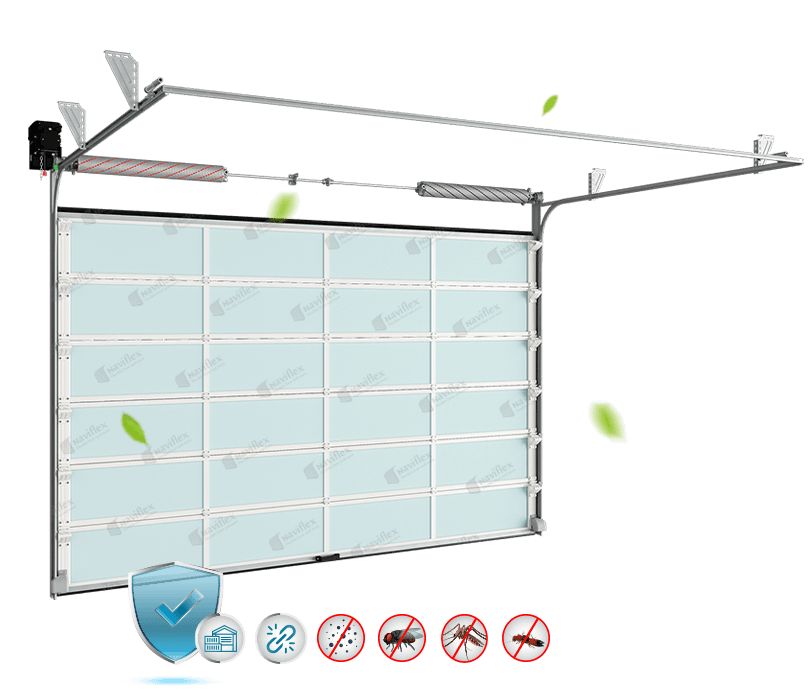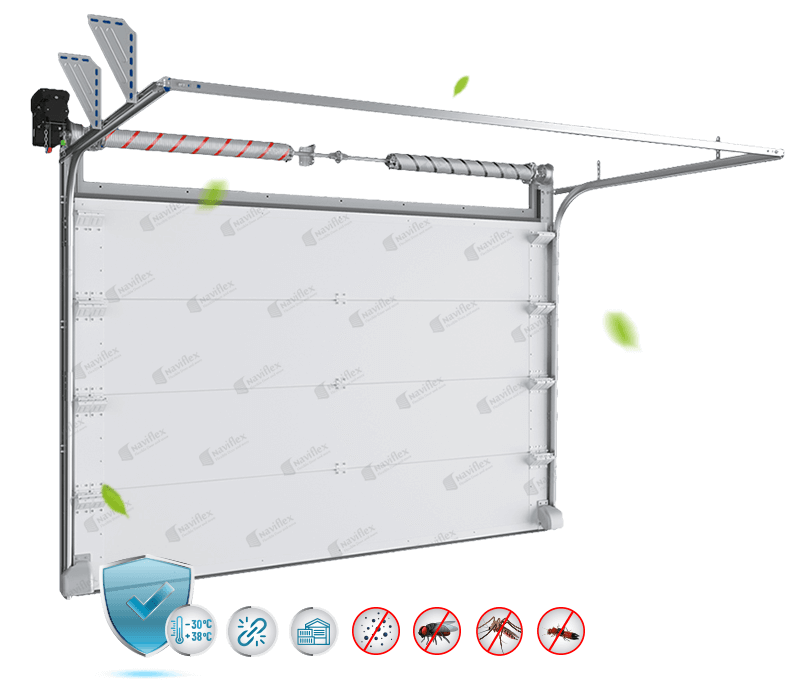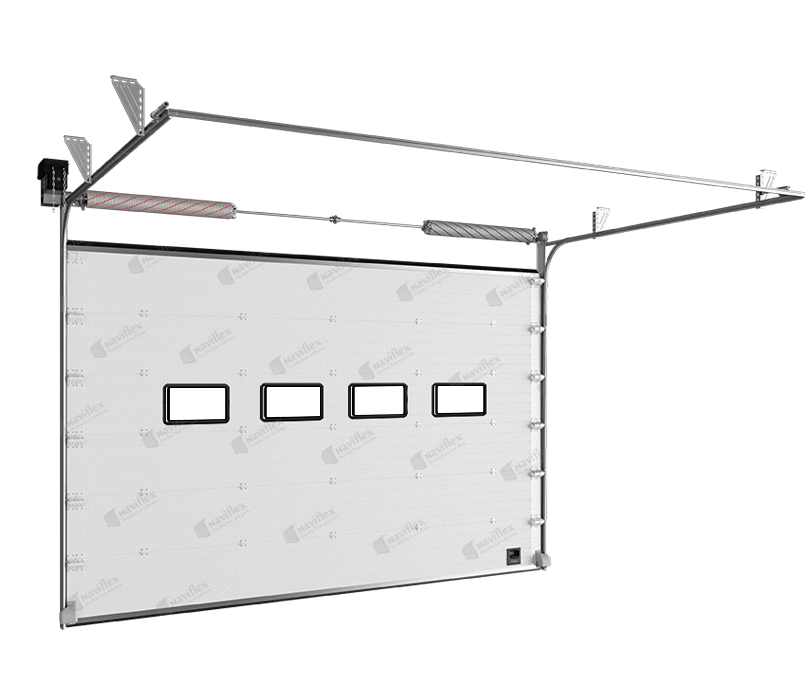Garage Car Overhead Door OHDR-NF
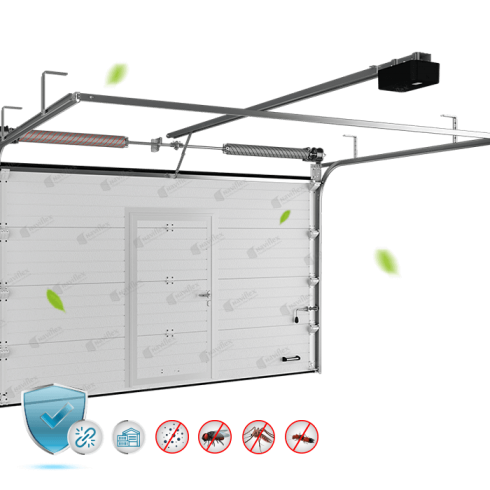
OHDR-NF
Install the main door area of the warehouse
0.3 m/s
15 - 20 days
Road transport
Garage Car Overhead Door OHDR-NF is manufactured on request with European quality standards, considered an effective solution to support circulation, wind resistance, and impact resistance.
Content:
ToggleGARAGE CAR OVERHEAD DOOR OHDR-NF
Garage car overhead door OHDR-NF is a type of civil door operating under the mechanism of sliding panels under rails (square, oblique, vertical) with low ceilings, with no need to use rollers. The motor property is located in the middle of the sliding rails for flexible operation, impact resistance, sound insulation, effective insulation for use in the garage area, suitable for many buildings, and high aesthetics.
The door is designed to suit many building architectures, with high aesthetics, and does not need to use a roller. The door body is assembled by panels, the surface is galvanized steel/ stainless steel/aluminum alloy, and in the middle is a PU layer of insulation, good sound insulation with a thickness of 42 mm PU door. The door pull motor is located between the rails, the roller integrates the auxiliary wheel to help the door open and close flexibly to minimize noise. Counterbalance springs help to reduce the operating load on the motor.
ADVANTAGES
- Good wind resistance: Good wind resistance of 10 (28 m / s), double layer PIR sandwich door panels provide excellent insulation, wind resistance, and flame retardant properties.
- Dust prevention: Minimize heat loss, and prevent potential risks such as dirt, insects, food hygiene, and safety…
- Safe device: Emergency notification system when there is a problem, easy to open by hand if there is a power failure or technical error.
- Persistent activity: The door frame is made of galvanized steel, which prevents the door from shaking at the highest opening and closing speed.
- Easy to use and clean: Diverse and simple control system, curtains are easy to clean and clean.
- Meet food safety standards: Produced according to European technology standards. Helping the factory to meet the safety standards in production operations: ISO 14000, ISO 45001: 2018, ROHS, HACCP, GMP…
- Modern design, ensure aesthetics.
Specifications
Operations
ACCESSORIES
|
Motor pull the door |
|
|
Hand pull the door |
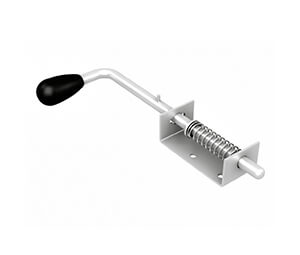
Lock the door |
|
Safety lock |
Door handle |
INSTALLATION
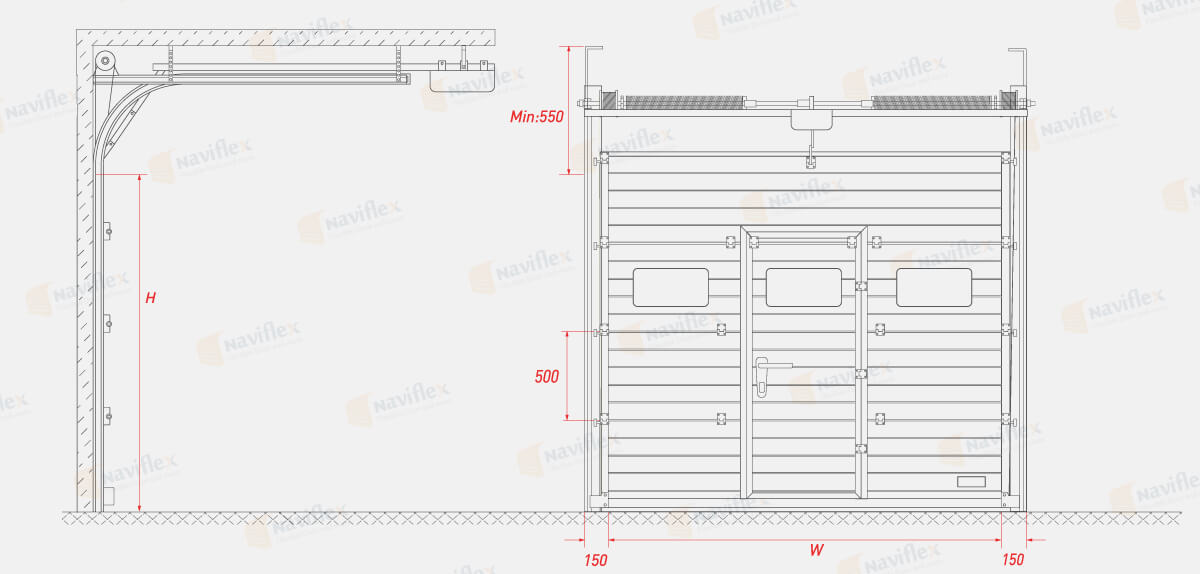
Technical drawing of Civil – Garage Car Overhead Door – OHDR
| H | ≤ 8000 (mm) |
| W | ≤ 8000 (mm) |
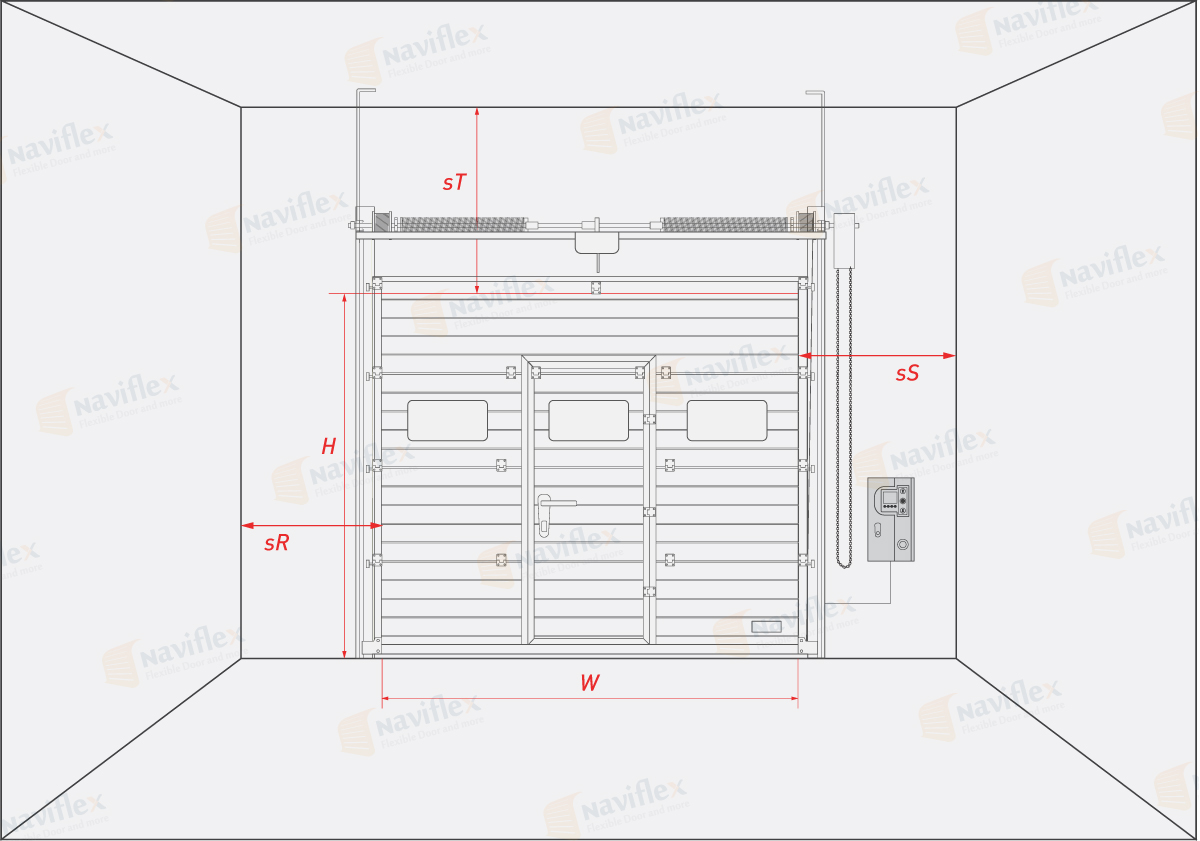
Technical drawing of Civil – Garage Car Overhead Door – OHDR
| H | ≤ 8000 (mm) |
| W | ≤ 8000 (mm) |
| sT: Space waiting for the top of the door. | min: 550 (mm) |
| sS: Space waiting for the door wall on the side with the motor and the electrical cabinet. | min: 350 (mm) |
| sR: Space to wait for door wall without motor and electrical cabinet | min: 150 (mm) |
Drawing board of vertical sliding rails OHDR
The vertical rail is a type of door operating vertically, not in a roll, meeting the factors such as insulation, electricity, noise prevention, dust, and insects.
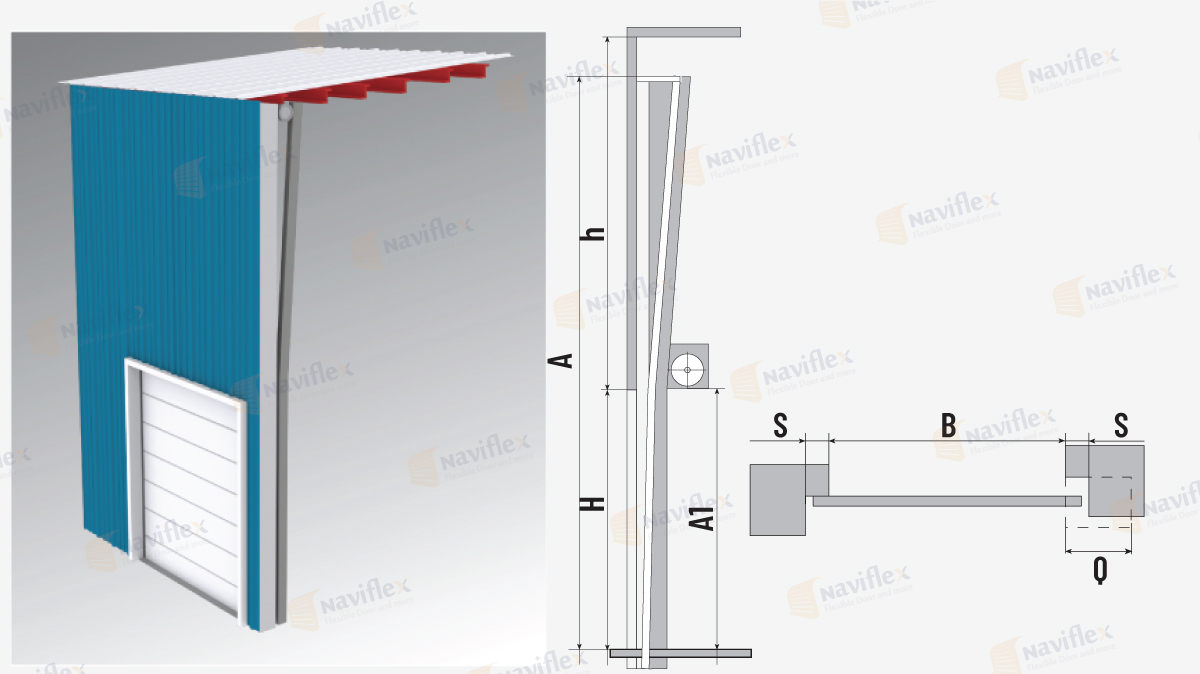
Drawing board of slant sliding rails OHDR
Oblique rails are combined sliding doors, designed according to modern technology, with each door made of pieces with links linked to Palang and propulsion motors.
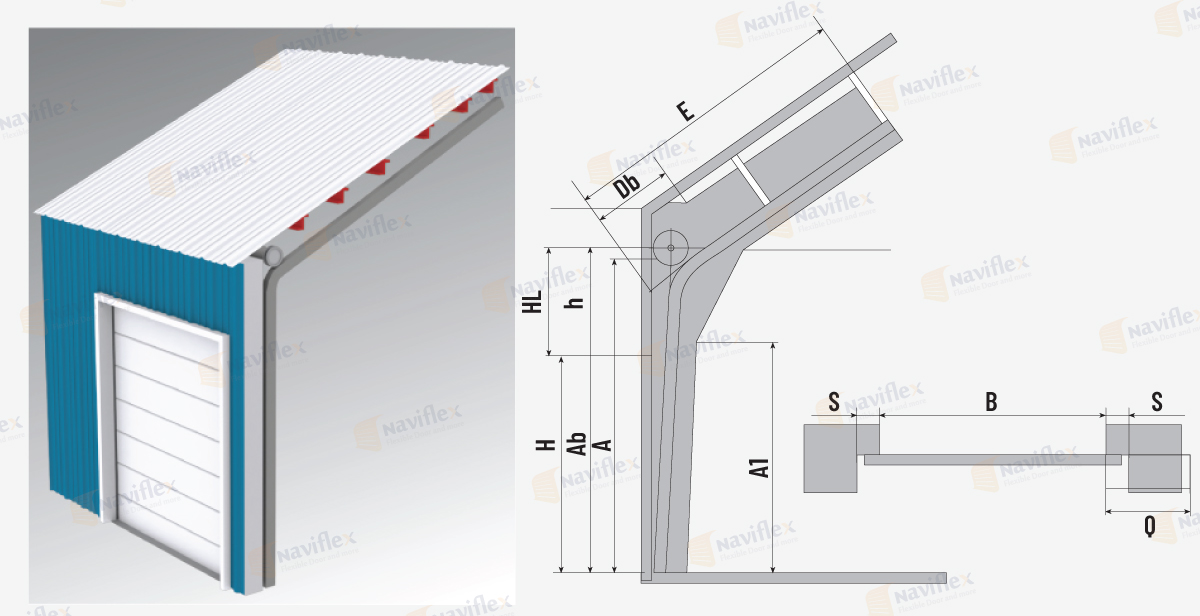
Drawing board of perpendicular sliding rails OHDR
Perpendicular rail is a type of perpendicular sliding door, designed with high technology, absolute safety, and outstanding advantages, helping users to be more satisfied with the product.
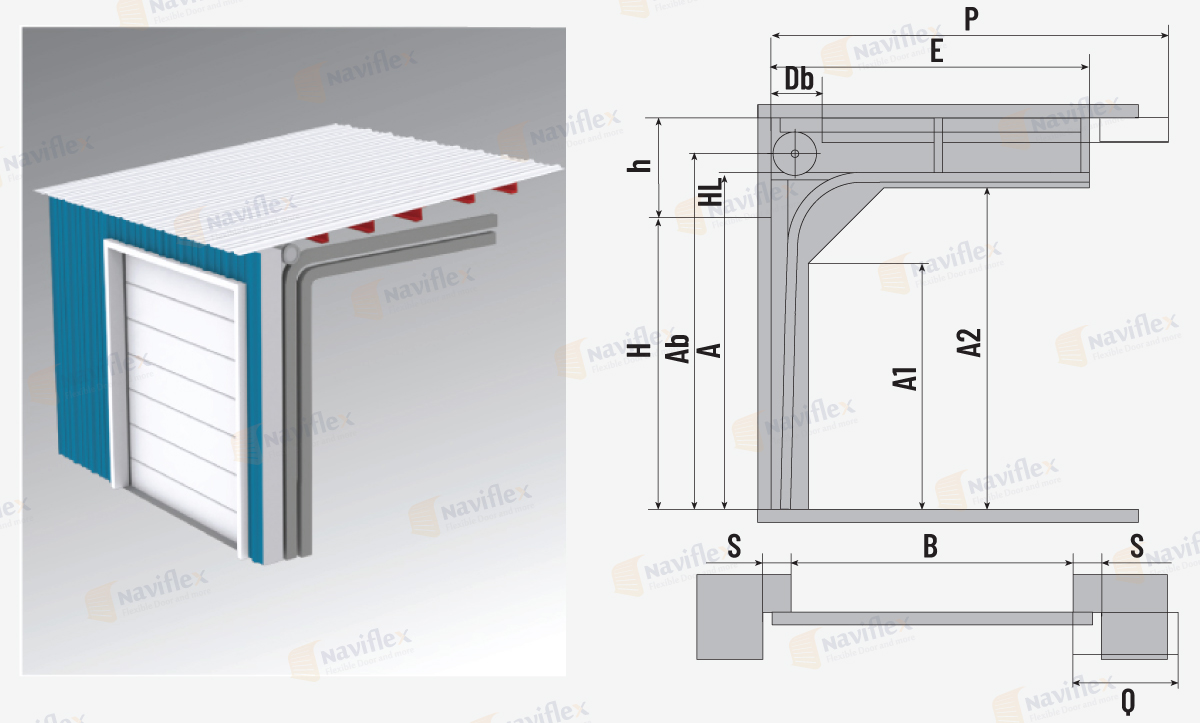
- H (mm) Clearance height.
- h (mm) Headquarters height.
- B (mm) Clearance width.
- A (mm) Track angle height.
- Ab (mm) Height of shaft and empty.
- A1 (mm) Vertical groove height.
- E (mm) Horizontal groove length.
- Db (mm) Torsion spring operating space.
- S (mm) Clearance of room minimum.
- Q (mm) Axle opening position.
Civil – Garage Car Overhead Door – OHDR has 3 main ways of operation: push button on the controller, magnetic sensor/sensor, zipper according European standards, making operation simple and safe. many different environments.
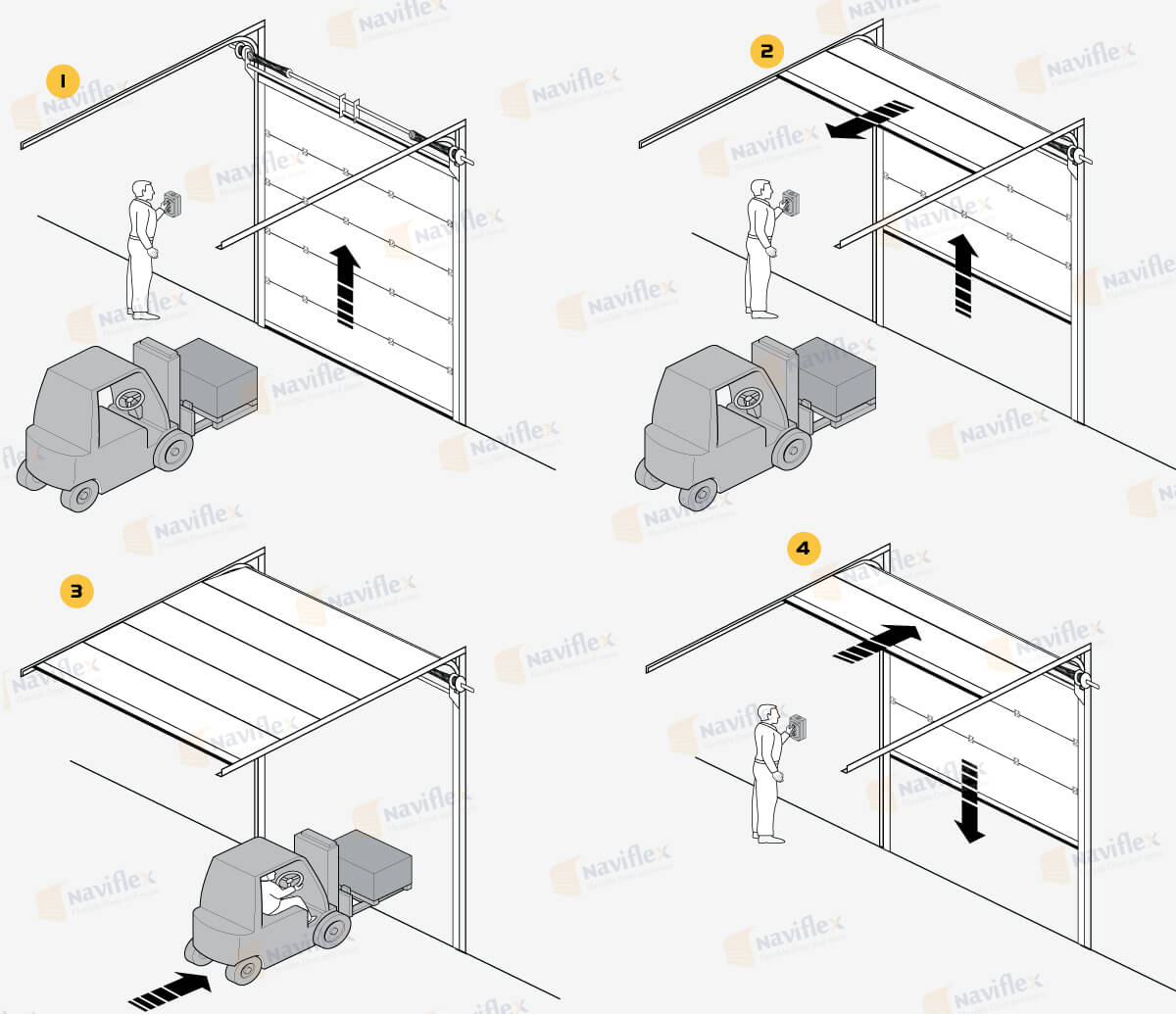
Packaging & Delivery
Packing in wooden/cotton/PE film carton.
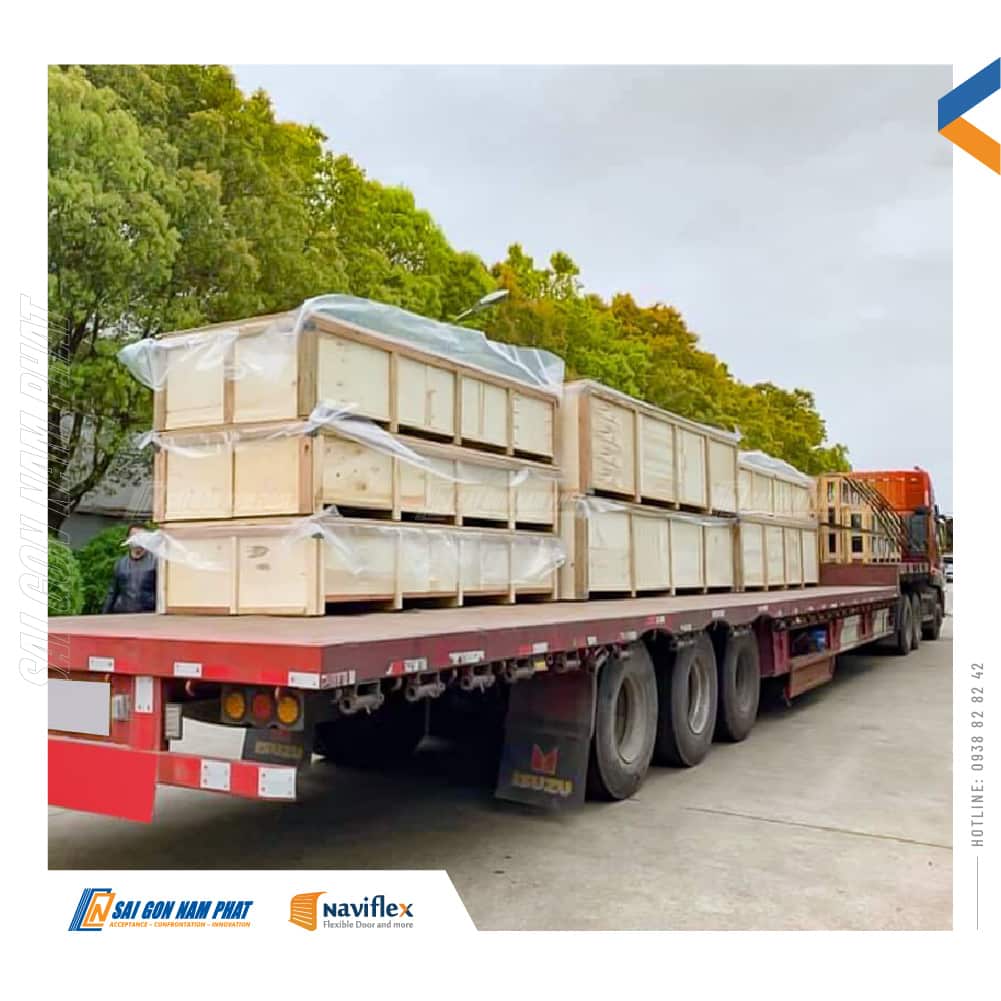
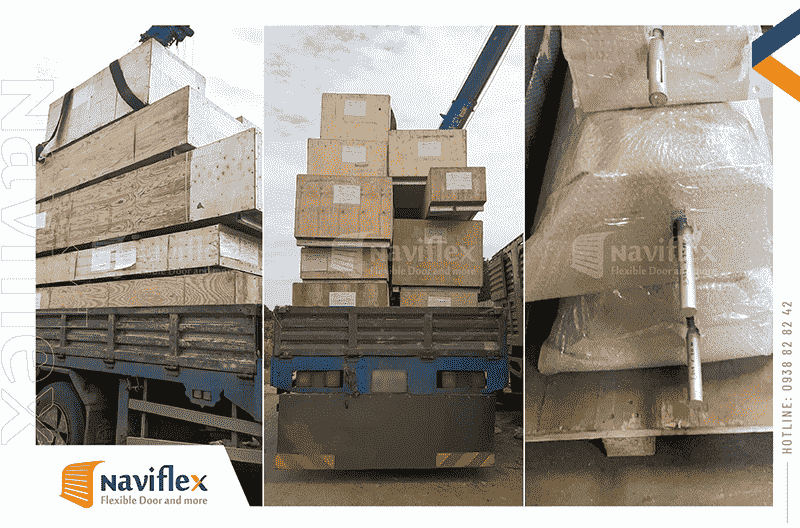
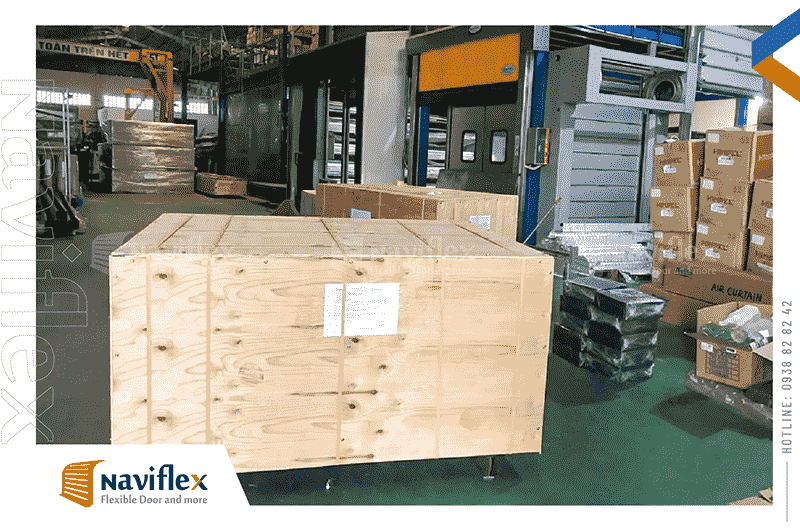


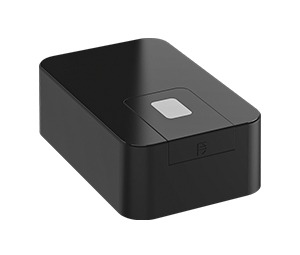
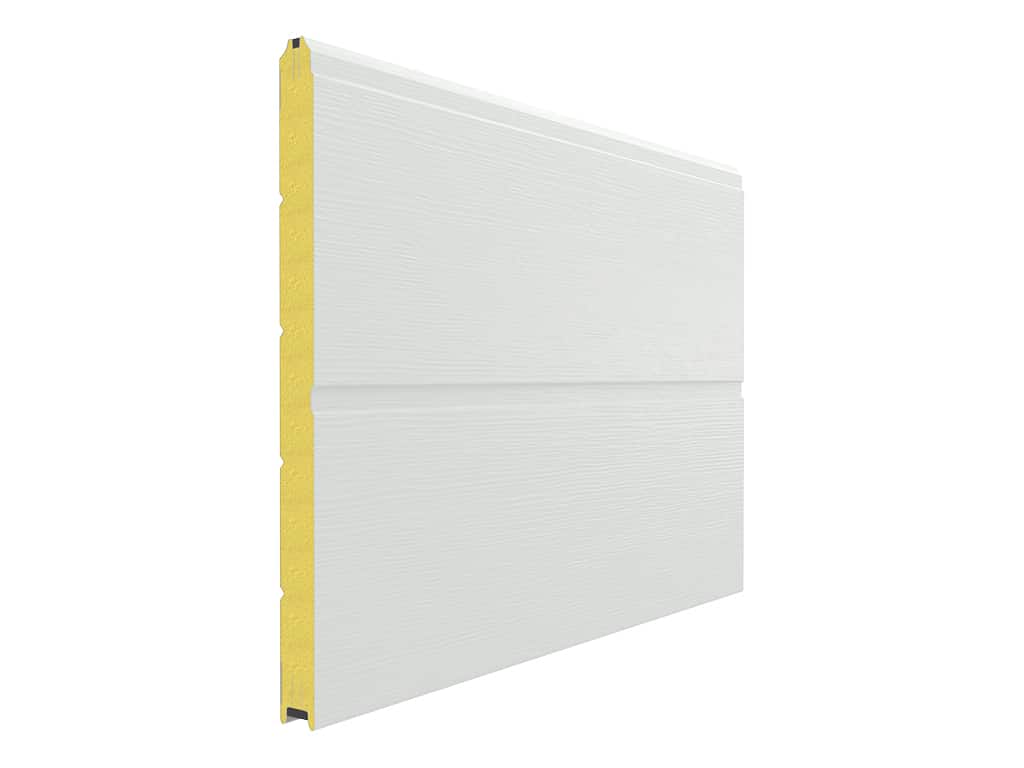 Panel
Panel